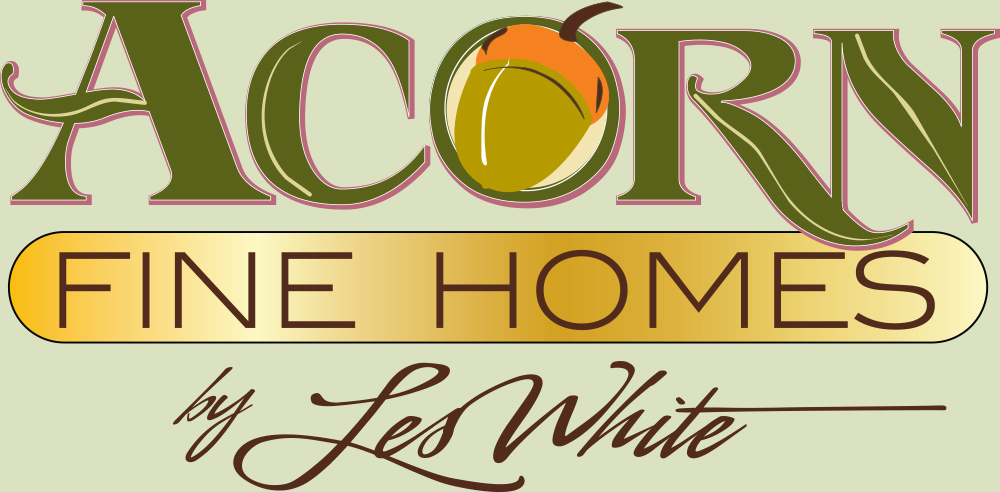
Gallery Of Homes: Mohamed


































Circular driveway installed.
Front porch detail
Kitchen
Kitchen
Kitchen viewing out to family room.
I used corinthian column capitals to give the dining room a classic look.
Master bedroom with sitting area
Screeding the concrete driveway.
Bull floating the concrete.
Gomez uses a textured roller to imprint the surface of the concrete with a slate texture pattern. A release agent is sprayed on the concrete to keep it from sticking to the roller.
Tony uses a small roller is used for touch ups and around the edges.
Stone faced column pedestals and cornice bracket details give this front porch a grand entry. The multiple columns and arch detail would have been good by themselves and typical of what you see on a nice custom home but going the extra mile with bracket details and complimenting stone on the pedestals add so much more to the overall effect.
Domingo, Ave, and Miguel set one of the front porch columns. This is a pilaster column set against the wall. Typically a column like this is cut in half and placed against the wall. A pilaster column looks much better when cut in 5/8 instead of 1/2. This method creates a little curvature and shadow line at the wall which greatly enhances its appearance. In this case its also up against a 45 degree corner so it was a bugger to cut in.
Applying the stucco trim finish.
The insulation applicator blows fiberglass into the wall cavities. The netting holds it in place and allows the insulation to completely fill the cavity. You can see the foam attic insulation above.
Wayne installs the subroof. This 50 mil membrane helps prevent roof leaks if a shingle is damaged or blown off during a hurricane.
Wayne nails off the subroof with button cap nails. The button caps hold the subroof in place until the adhesive backing sets up.
This is what a properly flashed window looks like. House wrap lapped over the head flashing. Bottom window flange lapped over the flashing tape. Any water intrusion will remain on the outside surface of the secondary moisture barrier and not get trapped by improperly lapped components.
Wayne and Cosmo set one of the living room trusses.
Roy, Kurt, Ron, and Tony place the concrete in the back porch.
Kurt trowels the edges of the front porch. This gives him a reference edge to screed the concrete to.
Kurt, Ron, and Roy screed the front porch. There is a slight fall toward the front to allow water to drain off.
Tony bull floats the back porch. This broad blade pushes the aggregate (rocks) down and brings water and cement to the surface of the concrete. I use 3000 psi concrete which has more cement in it. The higher cement content gives us a longer working time and a harder finished surface.
Tony rotary trowels the garage.
Father Panagiotis of the Annunciation Greek Orthodox Church places a ceremonial plack under the front door during a blessing of the foundation for Jim & Kris Mohamed.
Junior and Ron laying up foundation block.
This is the CAD model I created for the Mohamed job in Navarre.
3BR, 3.5 BA, study, LR, family room, and 3 car garage. 3053 SF living area in Navarre.


































Mohamed residence
Jim Mohamed has been carrying around a set of plans for about 10 years. Jim is a long term planner. Now that he has retired from the Army, it's time to build his dream home. His plans needed a little updating to say the least. They were so old, they were hand drawn. We were able to modernize the plan without losing the elements he liked. This is going to be a dream come true for Jim & Kris.


