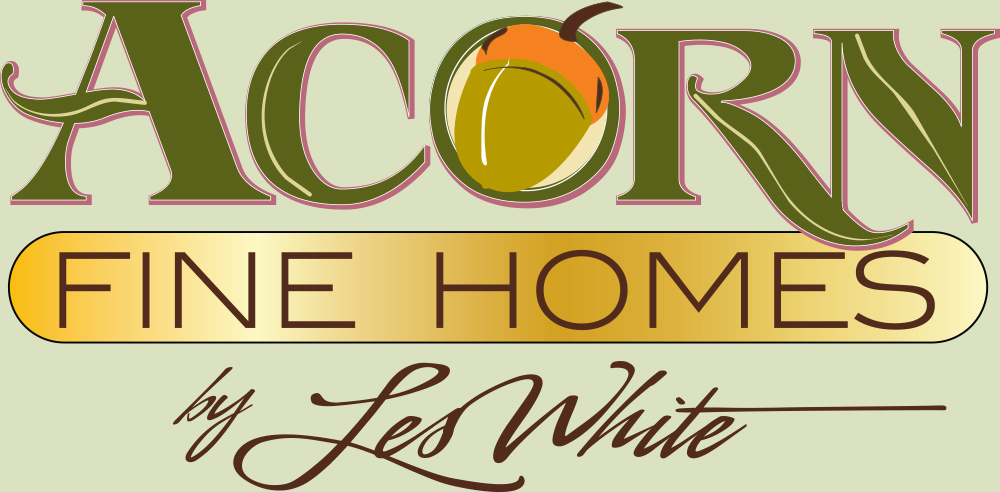
Gallery Of Homes: Ellenburg









































Blonde brick veneer.
Floor plan
The island and bar overlooks the family room. The family room and breakfast nook connects to the sun room through sliding glass doors.
The family room is open to the kitchen.
Dining room
The sun room is connected to the family room and breakfast nook through sliding glass doors.
Mike trying to stay cool while building the mail box.
Newkirk Landscaping installing a palm in the front yard.
Darin cuts a grove in the shelving board with a biscuit cutter. William assisting
Darin glues a biscuit into the shelf end to make a solid connection to the next shelf.
Darin sets the last tile on the marble fireplace surround.
Pouring the driveway.
Gomez on the bull float.
Junior on the rotary trowel.
Jason cutting floor tile.
Gomez bull floating the walkway. The owners wanted walkways all around the house.
JR & Terry with Emerald Coast Granite installing the counter tops.
Bernard setting tile in the sunroom. Note the green aquaseal over the slab control joints which allow natural shrinkage movement to occur in the slab without telegraphing a crack through the tile. Very important when you have a house full of tile.
Darin installing the shower tile. Note the green aquaseal on the cement board which seals the joints.
Jose running the crown. This is a 2 piece crown made of 5" crown over inverted 4" base. Makes a very nice effect on tall walls. We're using it in the family room where we have 11' walls.
Installing the vinyl soffit and aluminum facia.
Darin installing the crown mold in the foyer.
Darin and Jason setting the study double doors.
William cutting a door jam to fit the sliding glass door.
David Lowery, master mason and owner of Lowery Masonry laying up the wall. The owners chose king brick that is solid color all the way through so that it will weather well.
David laying up the free form arch on the front porch.
Working the drywall around the arched window in the study.
Finishing the joints.
This is bibs insulation on the exterior walls (blown-in-batts). The insulation is blown into the wall cavities behind a cloth netting. This allows the insulation to be slightly over pressurized to create a full cavity with no future settling.
Arron from Coastal Insulation spraying open cell foam in the attic.
Pat with Florida Pest Control applies borate to the bottom 2' of the walls. The blue dye in the treatment allows you to see where the termaticide has been applied. This second treatment, in addition to the slab pretreat provides additional termite protection should any termites breach the outer layers of barrier protection. When the home if finished we treat the exterior perimeter around the foundation to provide a total of 3 layers of termite protection. The white netting you see on the wall will be rolled down and stapled over the exterior walls so that the insulation can be blown into the walls.
Wayne nails a block to the truss connecting it to the previous one to keep it in place.
Lifting the trusses off the delivery trailer. You can see the hop ups for the living room and family room ceilings built into the bottom cords of the trusses.
Wayne and the guys standing up the front garage wall.
Jeff installing insulation in the headers. This is an often overlooked area that needs to be insulated during framing otherwise it becomes enclosed and can't be insulated later on. All the headers, exterior tees and corners add up to about 3 rolls of insulation. Imagine removing 3 rolls of insulation from your home. Energy efficiency is about doing a lot of little things that add up to produce significant monthly savings.
Wayne nailing off hurricane straps with his Mexican nail gun.
Pouring the roof on the safe room. The safe room is engineered to withstand 250 mph winds and 100 mph missile impacts. This safe room is the master closet and will protect the owners from any tornadoes spawned by a hurricane.
Pumping the concrete. Note the wire mesh reinforcement in the slab. You can see the little blue "chairs" which hold the wire up into the middle of the concrete as it dries.
Screeding the concrete.
Junior uses a vibratory screed to smooth the concrete. The garage floor has a 1" slope toward the door to allow water from wet cars to drain toward the door.









































Ellenburg residence
The Ellenburgs wanted a small home but with all the features of larger custom homes. This 2377 SF home under construction in Navarre has storm-tuff features and a large safe room master closet for protection during hurricanes.


