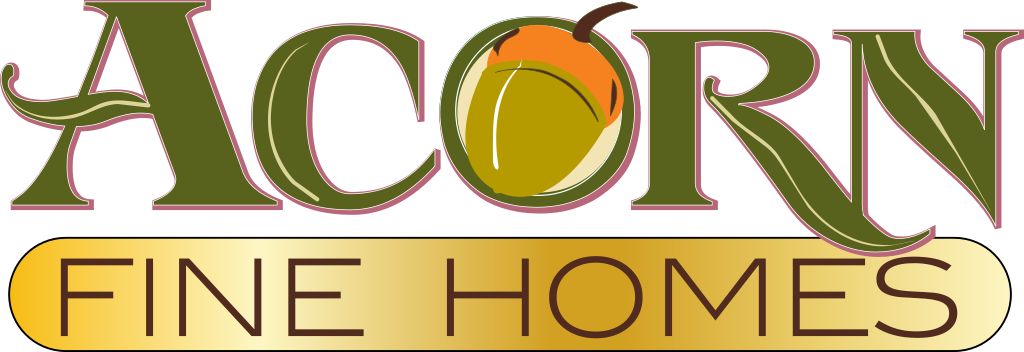Shurling Residence


Surveillance cam left of the front door.






Master bath.

Master bath.

Master bedroom.

Master bedroom.

Master bedroom.

Roy’s home office.

View down the hall behind the living areas toward the entry door. Laundry and utility closets on the right, bedrooms on the left.

View down the hall behind the living areas from the entry door. Laundry and utility closets on the left, bedrooms on the right.

Hall bath.

Hall bath.








Elevator door and stair entry door in left rear of photo.




Living space with panoramic view of the sound. The motorized shades above the windows and sliding glass door roll down for privacy.



Front porch looking east.

Back porch outside the master suite.

Front porch looking west. Stainless steel wire rope railing provides clear view of the sound.



Sean installs mosaic tile in the master shower.

Josh installing the plank tile flooring. This is a great material for the beach. Looks like real wood and wears well on the beach.


We’re using hardiboard lap siding, shake, and board and batten for durability and resistance to cracking from movement associated with piling homes.

The green zip board is a coated sheathing that protects the wood from
moisture intrusion and makes the thermal envelope air tight. Note the
black zip tape on each joint. The zip board is run horizontally to
create a straighter substrate for the siding to nail to. Typical house
wrap doesn’t do the job as a moisture barrier and is totally useless
after it’s penetrated with thousands of siding nail holes. Learn more
about the zip system here.



JP & Jarred install the facia board.

The green zip board is a coated sheathing that protects the wood from moisture intrusion and makes the thermal envelope air tight. Note the black zip tape on each joint. The zip board is run horizontally to create a straighter substrate for the siding to nail to. Typical house wrap doesn’t do the job as a moisture barrier and is totally useless after it’s penetrated with thousands of siding nail holes. Learn more about the zip system here.

Jarred, Keith, and Boe figuring it out.

Gulf view from master bedroom.

Robbie lifts the floor trusses up to the 2nd floor.

Jarred marks up the beams for floor truss placement.

Drilling for the anchor bolts.

Russ racks the pilings into place with a chain fall while Jarred and Keith check alignment.



