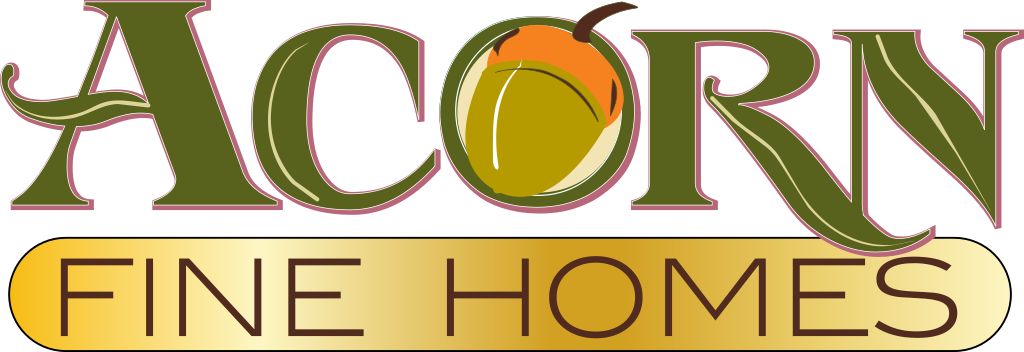Features
- 3615 sf living area
- 4 BR, 3 1/2 baths, study, living room, family room, in-law suite
- 10′ – 12′ ceilings through
- French colonial style architecture
- Solid mahogany front double door
- 3 car garage
- Solid core interior doors
- Vinyl windows
- Granite kitchen and master bath tops
- Wired for whole house generator
La Belle Maison
I collaborated with the owners to create this beautiful french country style home that would accommodate the needs of their parents while maintaining separation and privacy. The parents living quarters features a large studio living room with kitchen, bedroom and bathroom with private access to the pool area and also their own private porch. This is one of many homes I have built over the years accomodating live-in parents.
“Les accomodated all my design ideas which were quite plentiful. He took my ideas and translated them into practical plans. I was pretty fussy about the way I wanted my home built and Les delivered. I am very happy with my home and am constantly receiving compliments about it. The layout also provides privacy for my husband and I and my parents.”
~ Owner





Granite tops by Classic Design.


Pool and cage by Gulf Coast Pools.

Pool and cage by Gulf Coast Pools.

