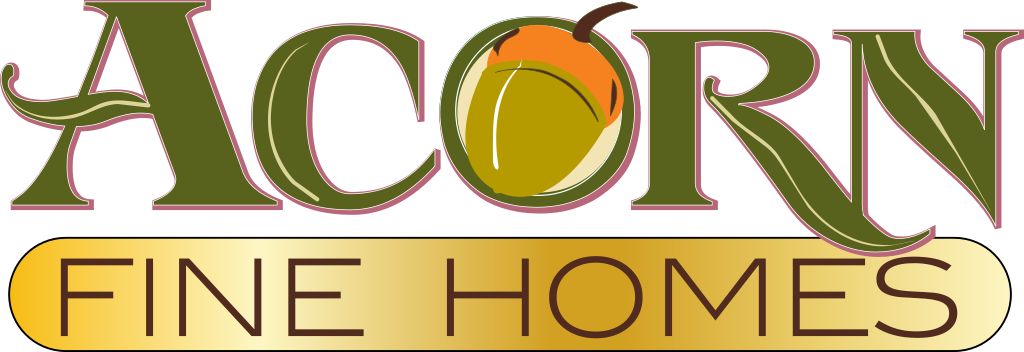Frerich residence


































































Poplar tongue and groove paneling, reclaimed heart pine flooring in master bedroom.

Master bath floating vanities, mirrors with integrated lighting mounted on Accoya charred wood. The finish is based on the 18th century Japanese technique of charring wood and finishing with natural oil to preserve it. Learn more at Accoya.com




Dining room.

Front porch railing.

Back deck railing.

Master shower niche.

Master bath tub and shower.



This is our typical client experience building a fine custom home. We make it all worth it in the end, though.

According to Ty, for every problem there is a tool that fixes it.




Luis installs the kitchen tile back splash.

It took Robbie’s entire framing crew to wrestle the 535# Viking refrigerator through the door.

Jeremy and Dylan hang the Haiku ceiling fan in the master BR.

City Glass crew setting the glass shower panels

I told Jeremysan to hang the kitchen pendant lights at head height and this is what I got.


Darrin applies 2 coats of sealoflex wearcoat to the front porch dry decks.

Kevin Marchetti’s crew installing the front porch wire rope railing.

Kevin Marchetti’s crew installing the front porch wire rope railing.

Loading drywall into the second floor.

Joel & Jason working their way up the tower.

Billy trims out the elevator door.

Chris holds the 2 halves of the counter top together with vacuum suction clamps while the adhesive cures.

Les sets up a field office in the living room.

Vincent and Jossue put the finishing touches on the roof.

Tyler plumbs one of the back deck posts.


Les sands and seals the fasteners around the solatube turret extensions. These solatubes bring filtered daylight into the living room, kitchen, and exercise room. They have impact rated inner shock domes to prevent water intrusion should the outer dome be cracked by wind born debris. Learn more at EmeraldCoastSkylights.com

Les preps the solatube flashing for painting.






Shooting closed cell foam insulation on the floor system for an air tight and energy efficient thermal envelope.




Kristie, John, and JP test flying the front porch.

Finishing the garage slab.

Green zip wall sheathing is used to help create an air tight thermal envelope and provide an effective secondary rain barrier behind the siding. Learn more about zipboard at Zip Systems.


JP checks 3rd floor porch post for plumb.

JP and crew raise the 3rd floor front porch posts.

Robbie directs Raymond, Chris, and Jackson to set the beams.


Setting the concrete pilings.

Getting started


