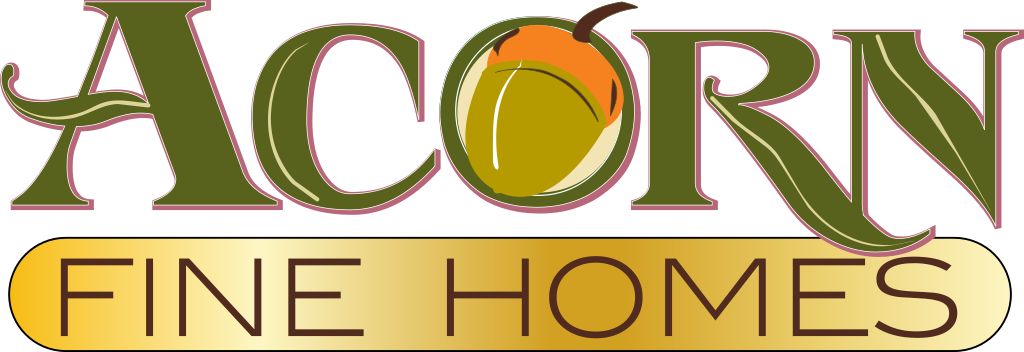Features
- 3381 sf living
- 4 bedroom, 3 bath, living room, dining room, den
- 2×6 exteior walls
- Solid core doors
- Granite kitchen tops
- Built-in entertainment center
The Fishman Residence
I designed this home for the Fishman’s young family. It has high ceilings, lots of space and great curb appeal.
“Les was great to work with. He’s so creative! We spent a lot of time fine tuning the floor plan. He guided me through all my selections and helped me coordinate materials and colors. I couldn’t be happier with the outcome. “
~ Lisa Fishman


Granite tops by Classic Design.


Built-in entertainment center


Granite tops by Classic Design.

Northern spotted owl


