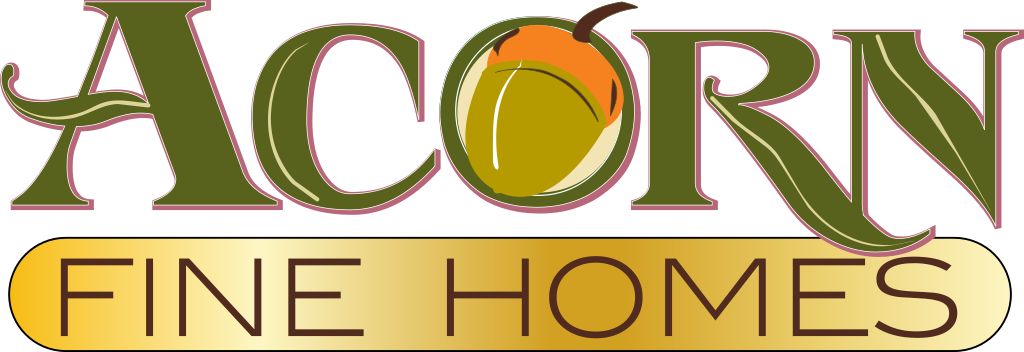Features
- 2700 sf living
- 4 BR, 2 1/2 bath, LR, DR, sun room
- 2×6 exterior walls
- Built-in entertainment center
- Granite kitchen tops
- 3 car garage
The Elizabeth
I built this home for the Senkus’ while they were living in Maryland just prior to his retirement from Continental airlines as a senior captain. It is a very spacious and efficient floor plan, perfect for our lifestyle.
“Les took lots of pictures during construction and emailed them to me so I could keep up with what was going on no matter where I was in my travels. We love this home. We were a little nervous about having a home built from afar but it all worked out much better than we were expecting. “
~ Vete Senkus


Living room viewing through sun room

Living room. Note bamboo floor.

Sun room


View from kitchen toward breakfast nook and sun room. Granite tops by Classic Design.

Master bath

Kestrel


