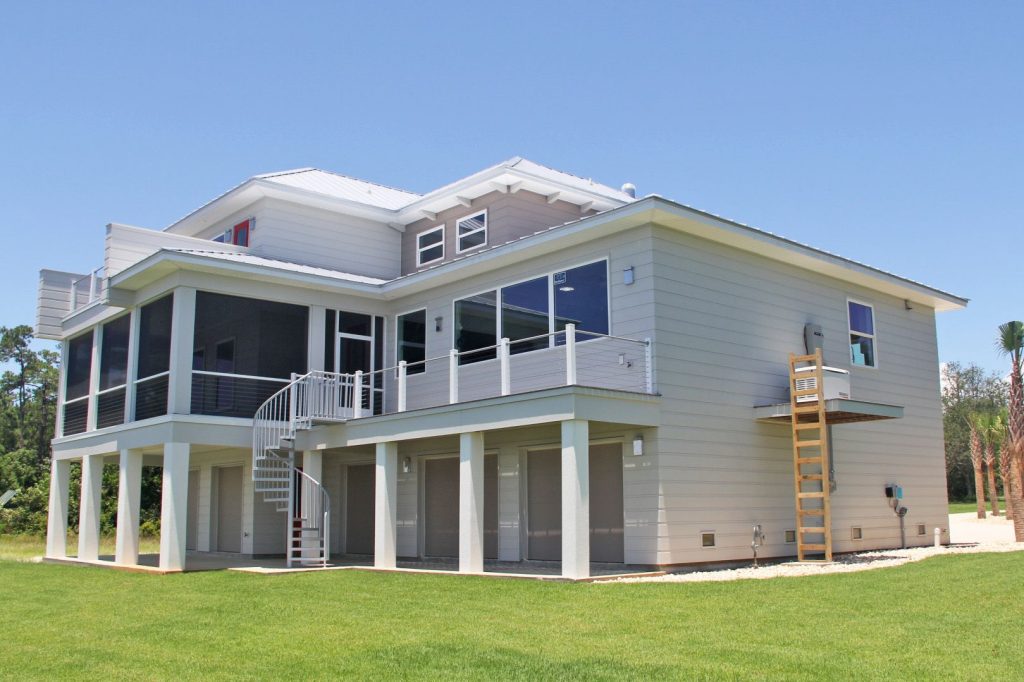Keifer-Pike residence

2800 SF, 3 BR, 3 bath modern concrete piling home with storm and flood resistant construction features.









Alan and James checking the bond lines on beveled channel siding.

The green zip board has a water resistive coating designed to repel any water that might get behind the siding. All joints are taped to add to the air tightness of the home. panels are run horizontally with blocking in between to create a flatter and stronger wall that will allow siding to run flat and true with no humps and dips.




Eudora, Jennifer, and Ty checking to be sure everything is installed correctly and in the right place. This is a very important part of our quality control process which we do on every job before installing drywall. We take as-built pictures of every wall and ceiling at this stage for future reference.


Ken installing one of seven solatubes in the master bath.

Steve trimming the roof decking to fit.

Filling in the garage slab.

I often make drawings on framing members to make field adjustments and explain details to the tradesmen that they might not understand from reading the plans.

The green zip board has a water resistive coating designed to repel any water that might get behind the siding. All joints are taped to add to the air tightness of the home. panels are run horizontally with blocking in between to create a flatter and stronger wall that will allow siding to run flat and true with no humps and dips.



Foundation fill in the foreground.


Robbie, master framer

Robbie and Jen discussing the details.

Ty & Jen setting grade for the garage slab.


Neighbor across the street

Cutting all thread rods to insert into the piling pockets to attach to the beam hold downs.

Checking for plumb on the pilings. We want plumb, straight, and aligned, particularly where they will be exposed on the back porches.

Plumbing up the pilings

Getting started.





Installing the peal and seal subroof membrane that goes under the metal roofing.
















